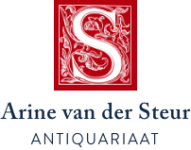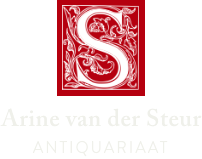Giovanni Battista Piranesi (1720-1778)
[Antique print, etching, Piranesi] Tre Sale Sepolcrali, credute della Famiglia di Augusto. (plan and section of 3 tomb chambers of the Household of Augustus), published 1756-1784, 1 p.
Plate XL from the II out of four volumes collection Le Antichità Romane collecting plates by Giovanni Battista Piranesi, firstly published by Angelo Rotili in Rome between 1756 and 1757. The second edition appeared in 1784. Original wide margins, no traces of binding or folding. Title within the illustration plate. Description in a second text plate.
Titled below: ‘Tre Sale Sepolcrali, credute della Famiglia di Augusto. ‘
Signed on the bottom right: ‘Piranesi Architetto del. ed inc.’
“Piranesi illustrates in three plates (XL-XLII) a sepulcher with columbaria on the walls found on the ancient Via Appia, outside Porta San Sebastiano (Spera 1999, p. 168), the ruins of which can still be seen on the left after the crossroads of via Ardeatina (Cressedi 1975, p. 279).
Translated title: Plan and section of the three large tomb chambers thought to belong to the Household of Augustus / Plattegrond en doorsnede van de drie grote grafkamers waarvan men dacht dat ze behoorden tot het huishouden van Augustus.
SKU: PR120796
Etching with some interventions in burin on hand laid paper, with broad margins; plate mark: 450 x 488 mm; text plate: 49 x 481 mm; total 558 x 798 mm; a damp stain on the bottom margin, some tiny holes within plate, somewhat frayed end margins with some rubbing, otherwise in great condition.
€ 254,10(€ 210,00


![[Antique print, etching, Piranesi] Tre Sale Sepolcrali, credute della Famiglia di Augusto. (plan and section of 3 tomb chambers of the Household of Augustus), published 1756-1784, 1 p [Antique print, etching, Piranesi] Tre Sale Sepolcrali, credute della Famiglia di Augusto. (plan and section of 3 tomb chambers of the Household of Augustus), published 1756-1784, 1 p.](https://arinevandersteur.nl/wp-content/uploads/WhatsApp-Image-2022-08-15-at-4.10.13-PM.jpeg)
![[Antique print, etching/ets, Rome] MAUSOLEUM... Views of Rome [Set title] (Graftombe van Augustus), published 1705, 1 p.](https://arinevandersteur.nl/wp-content/uploads/WhatsApp-Image-2022-08-25-at-3.11.41-PM-356x356.jpeg)
![[antique print, etching] RVINARVM PALATII MAIORIS, CVM, CONTIGVO SEPTIZONIO PROSPECTVS Z. [Ruins on the Palatine, with the Septzonium] 1550, 1 p.](https://arinevandersteur.nl/wp-content/uploads/59847_1-1-scaled-1-356x356.jpg)
![[Antique print, etching/ets, Rome] AMPHITHEATRUM VESPASIANORUM... Views of Rome [Set title] (Collosseum), published 1705, 1 p.](https://arinevandersteur.nl/wp-content/uploads/WhatsApp-Image-2022-08-25-at-3.30.01-PM-356x356.jpeg)
![[Antique print, etching/ets, Rome] FORUM NERVA... Views of Rome [Set title] (Keizerlijke fora, forum van Nerva), published 1705, 1 p.](https://arinevandersteur.nl/wp-content/uploads/WhatsApp-Image-2022-08-25-at-3.21.35-PM-356x356.jpeg)
![[Antique print, etching, Rome] RVINARVM TEMPLI PACIS / PROSPECTVS I [The Basilica of Constantine], published 1550-1551, 1 p.](https://arinevandersteur.nl/wp-content/uploads/59843_1-scaled-1-356x356.jpg)
![[Antique print, etching, Piranesi] Veduta esterna delle tre Sale sepolcrali (three tomb chambers of household Augustus)., published 1756-1784, 1 p.](https://arinevandersteur.nl/wp-content/uploads/WhatsApp-Image-2022-08-15-at-4.11.49-PM-100x100.jpeg)
![[Antique print, etching, Piranesi] Veduta di un Sepolcro antico. (View of an ancient tomb in an vineyard on the road to Tivoli), published 1756-1784, 1 p.](https://arinevandersteur.nl/wp-content/uploads/WhatsApp-Image-2022-08-15-at-4.08.07-PM-100x100.jpeg)